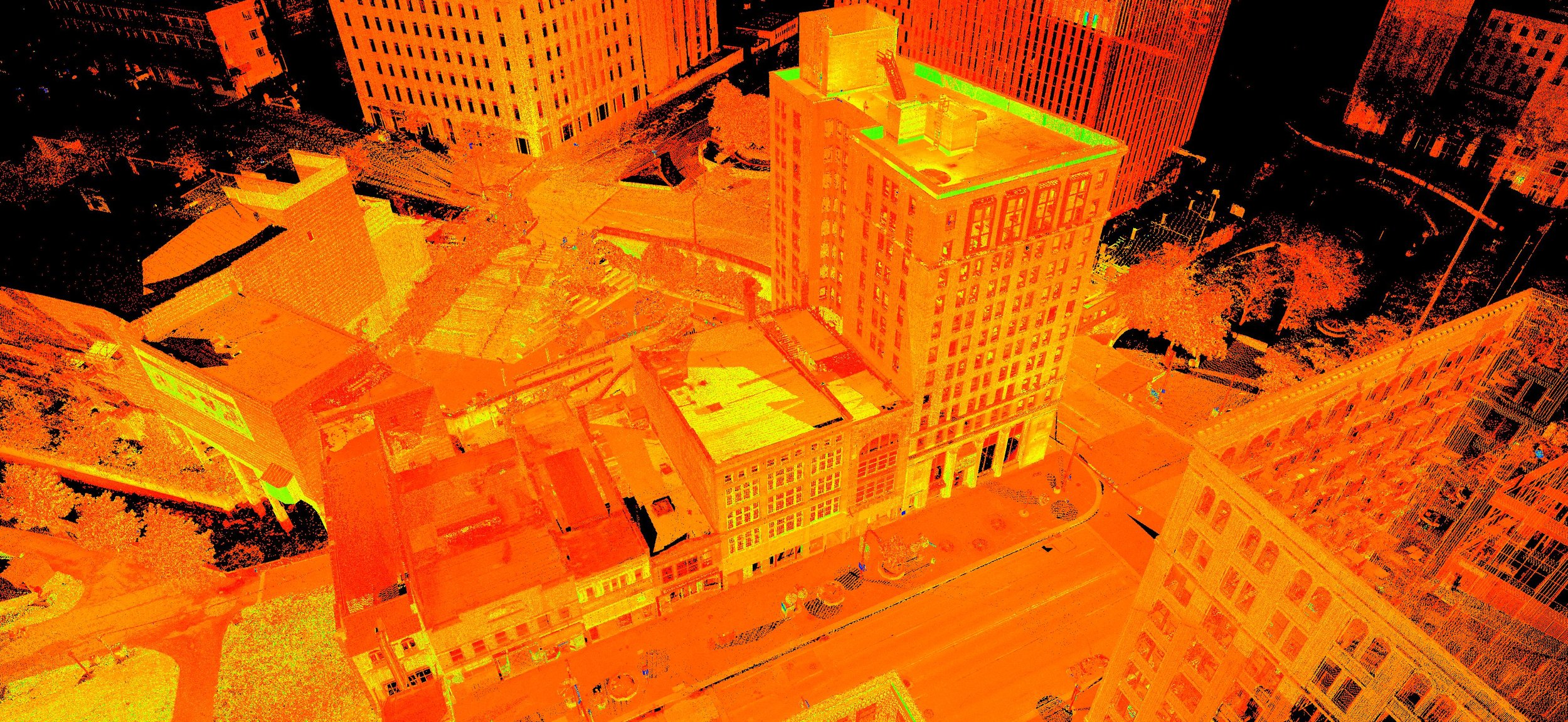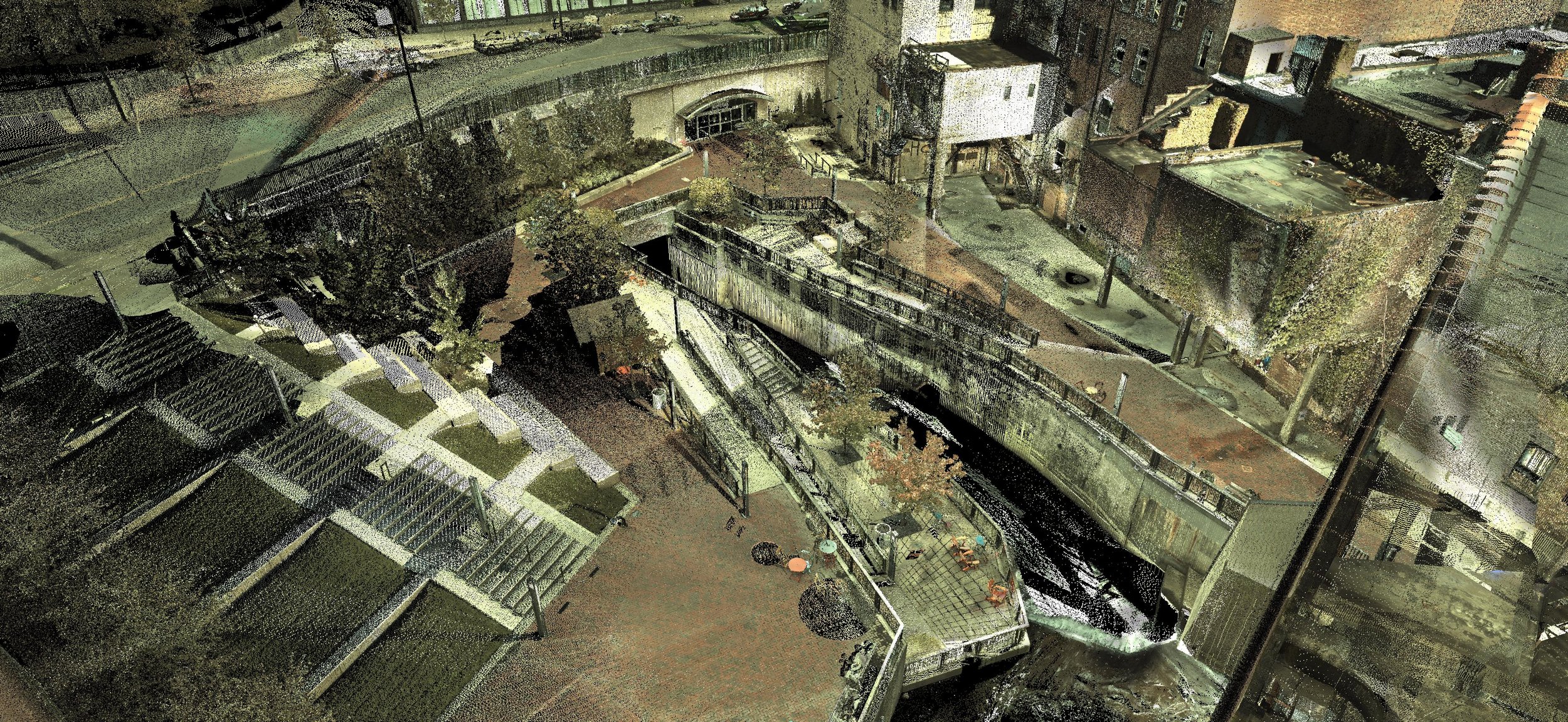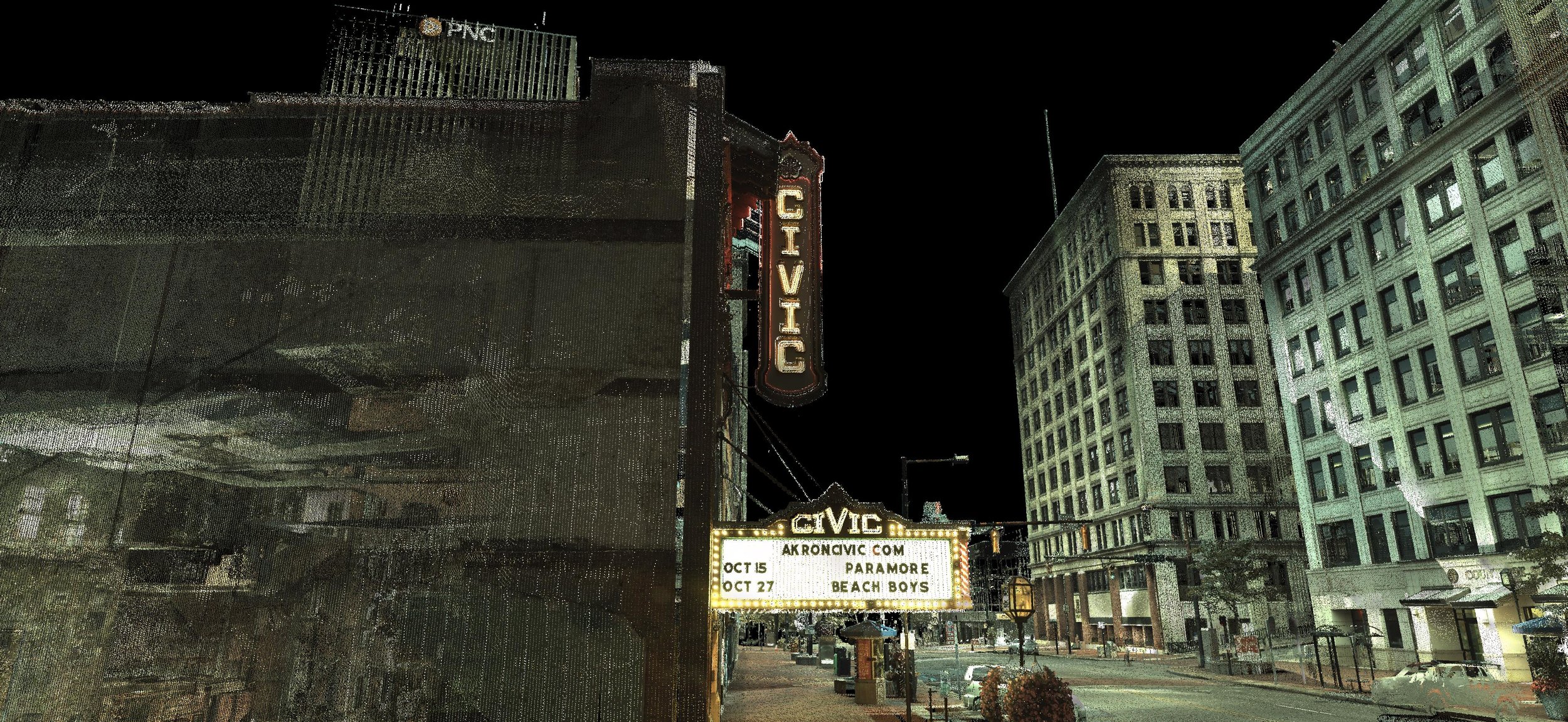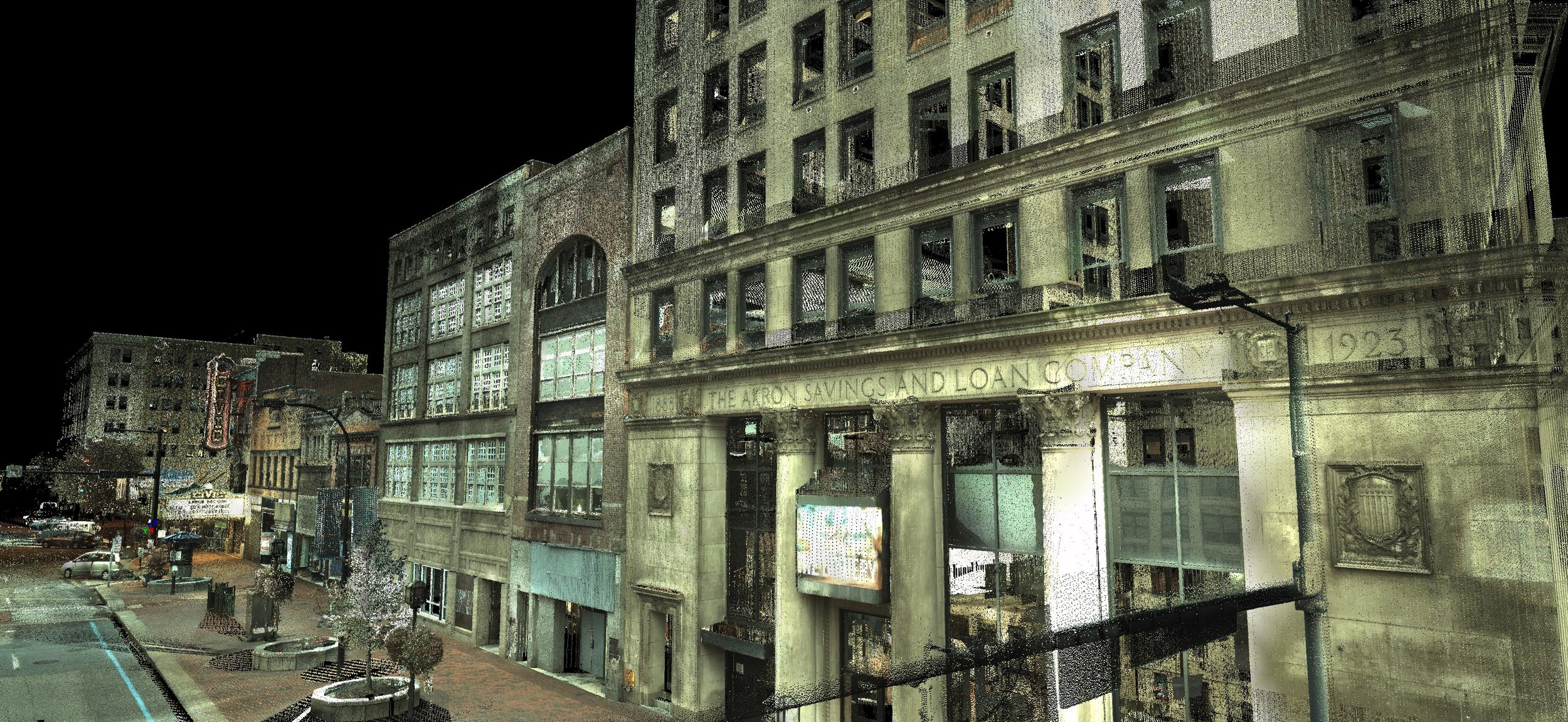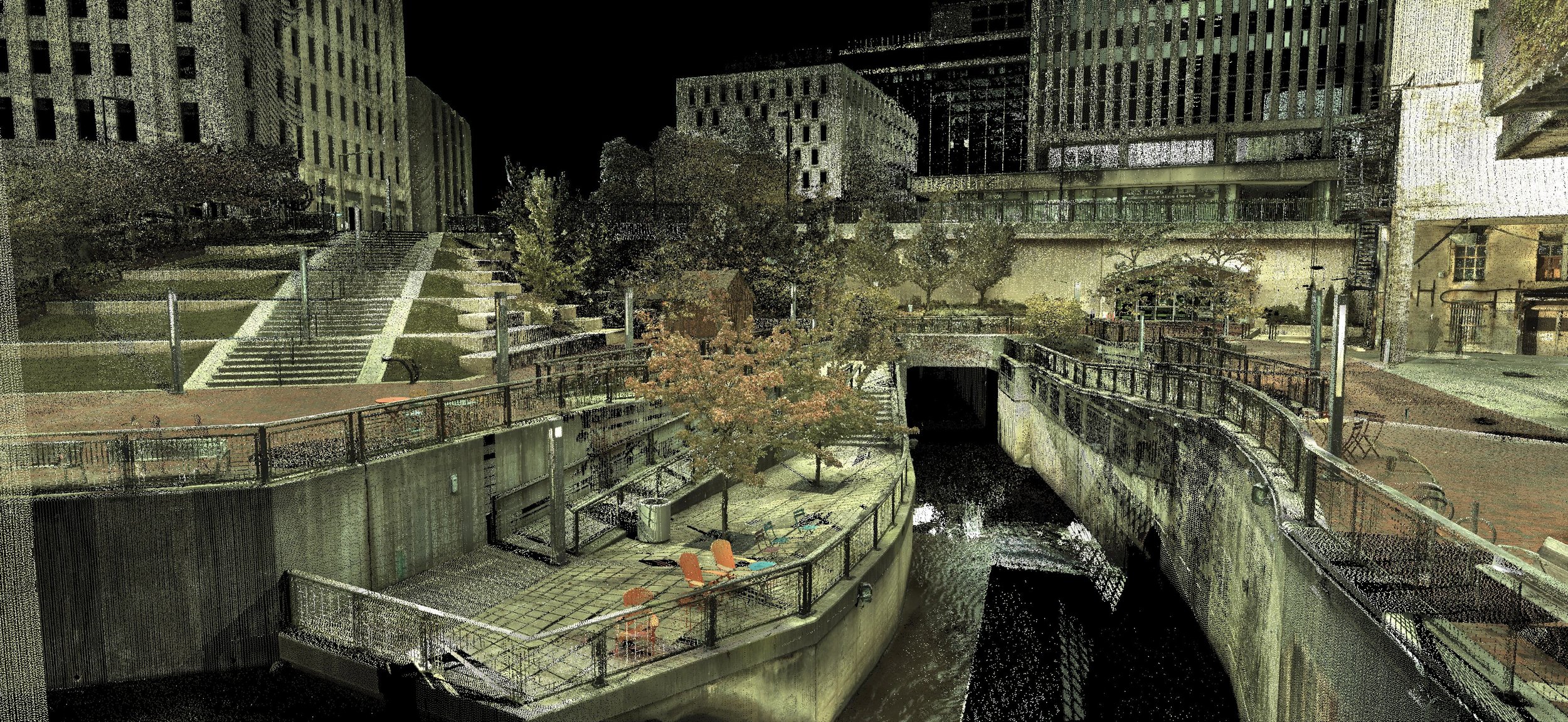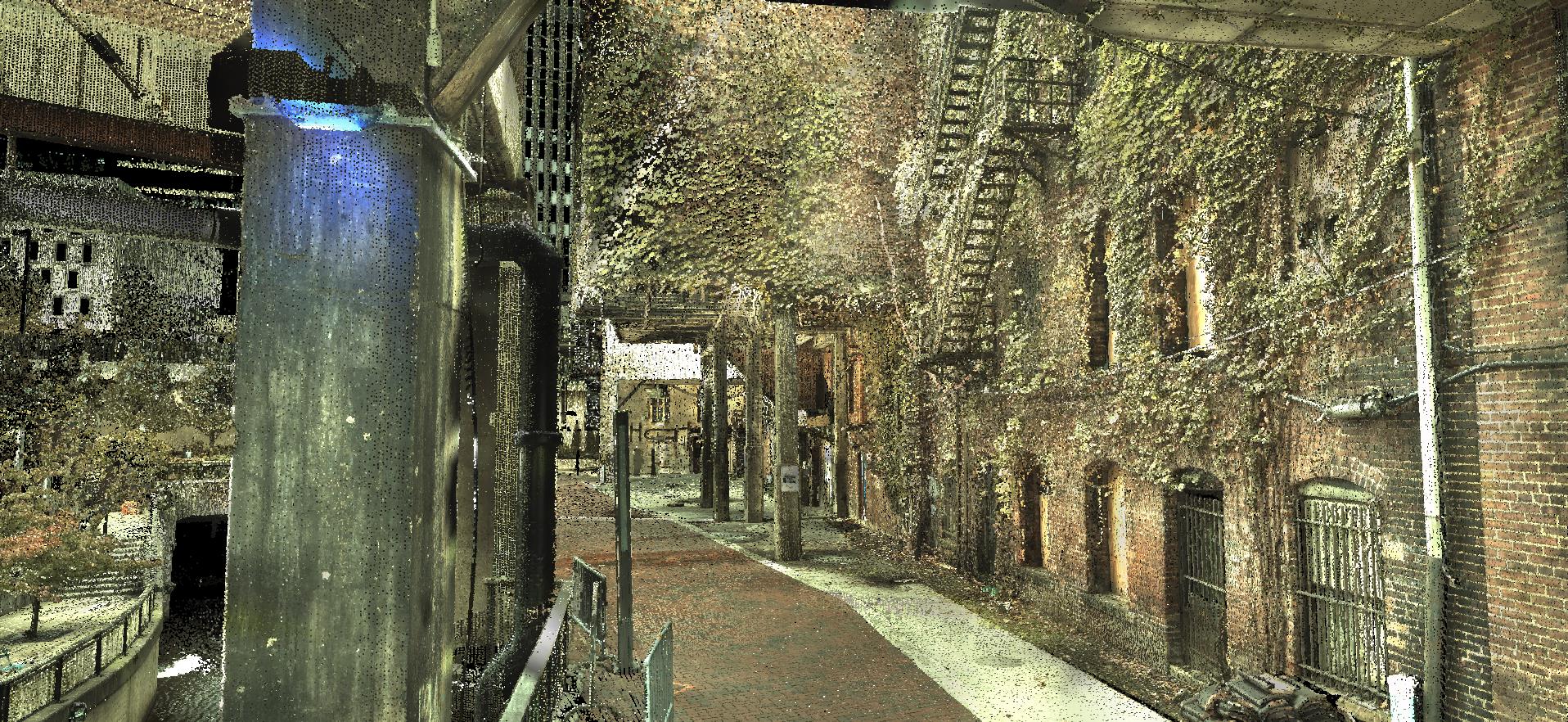Akron, Ohio
The project, led by the Bowery Development Group, is redeveloping a historic 12-story Landmark building and five smaller retail buildings on Main Street next to the Akron Civic Theater into a block of retail and office space with residential housing above. The vision for the project is "to present retail, residential, and mixed-use opportunities for downtown Akron that will intrigue young urbanites, business professionals and empty-nesters, while integrating the existing local arts and culture attraction." Straub was hired to scan the exterior of the buildings and provide an existing conditions point cloud to the architects to aid in the redesign of the area.
The orange hue point cloud photos show the data points that were captured by our Leica C-10. For the Bowery project, we also used the on-board camera to take photos providing a true-to-life colored point cloud.
